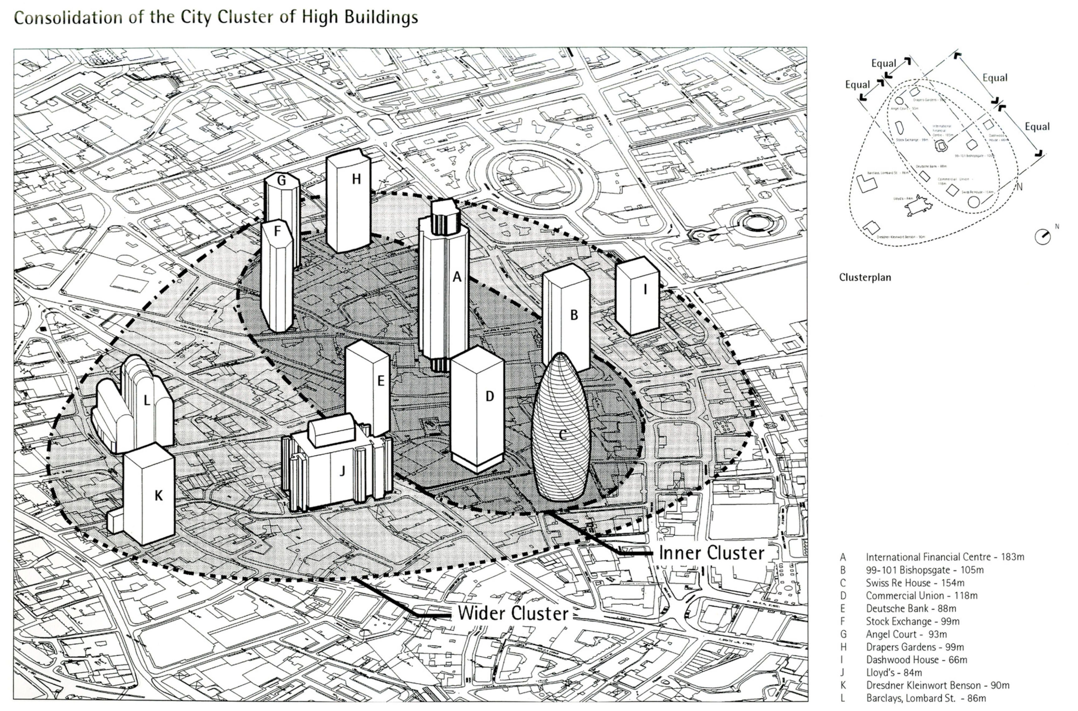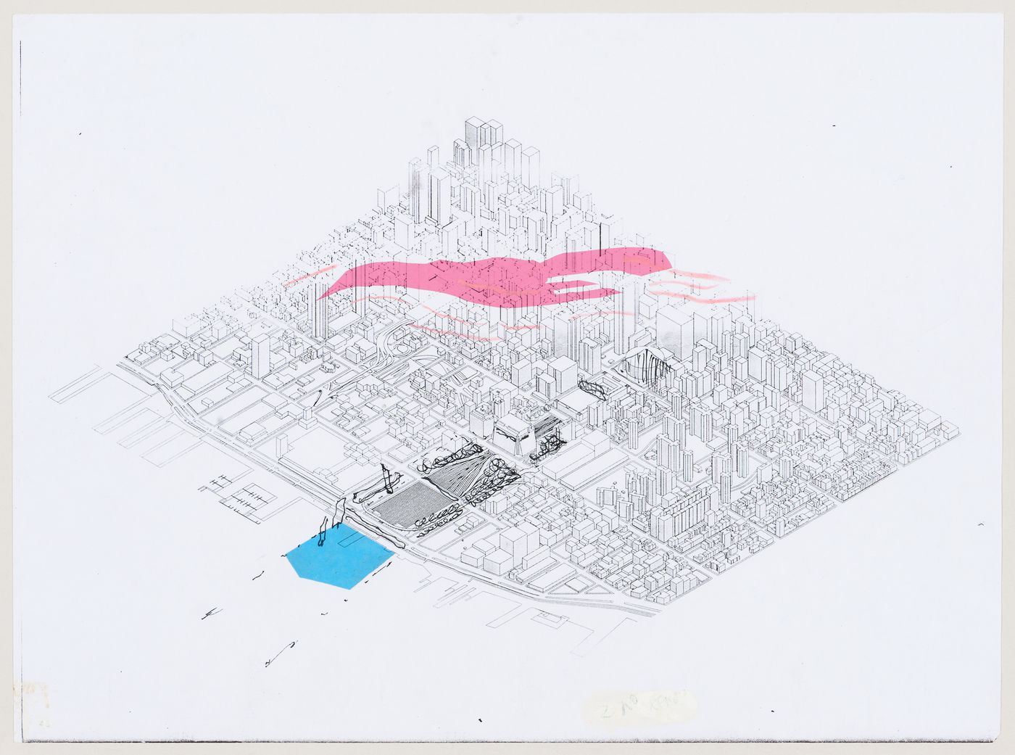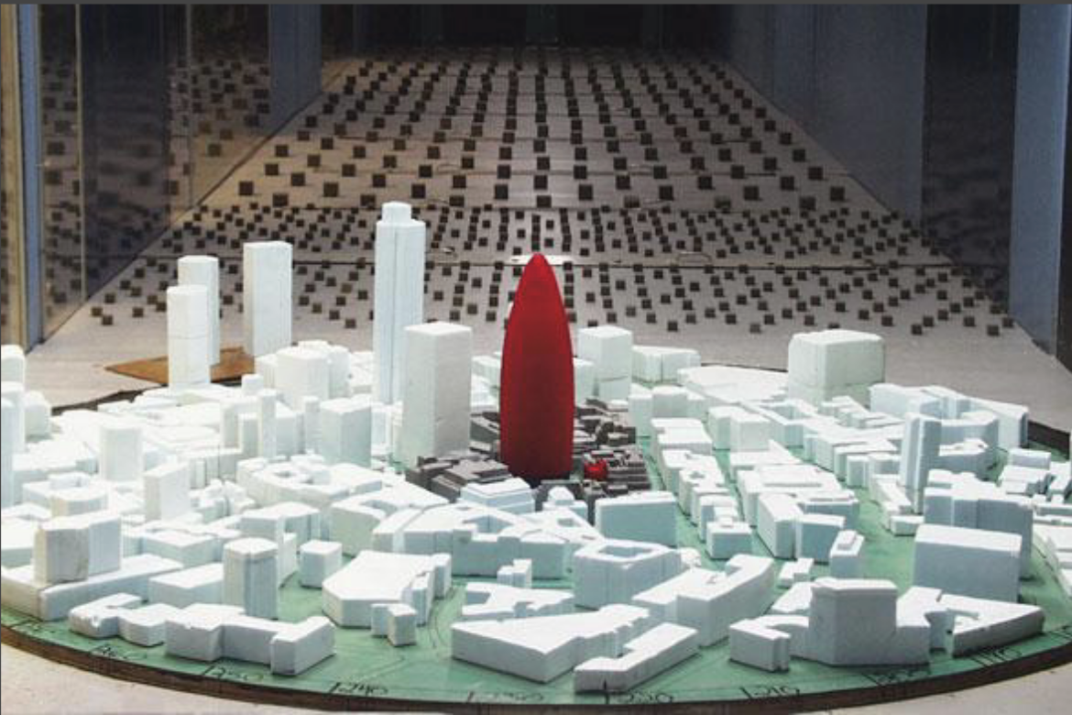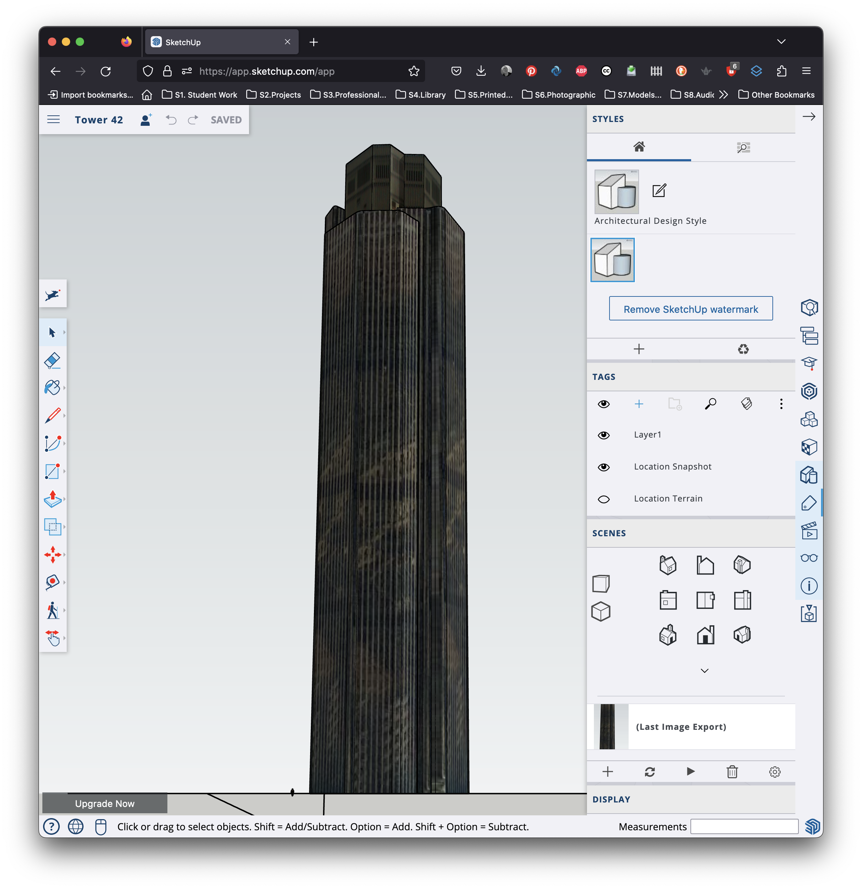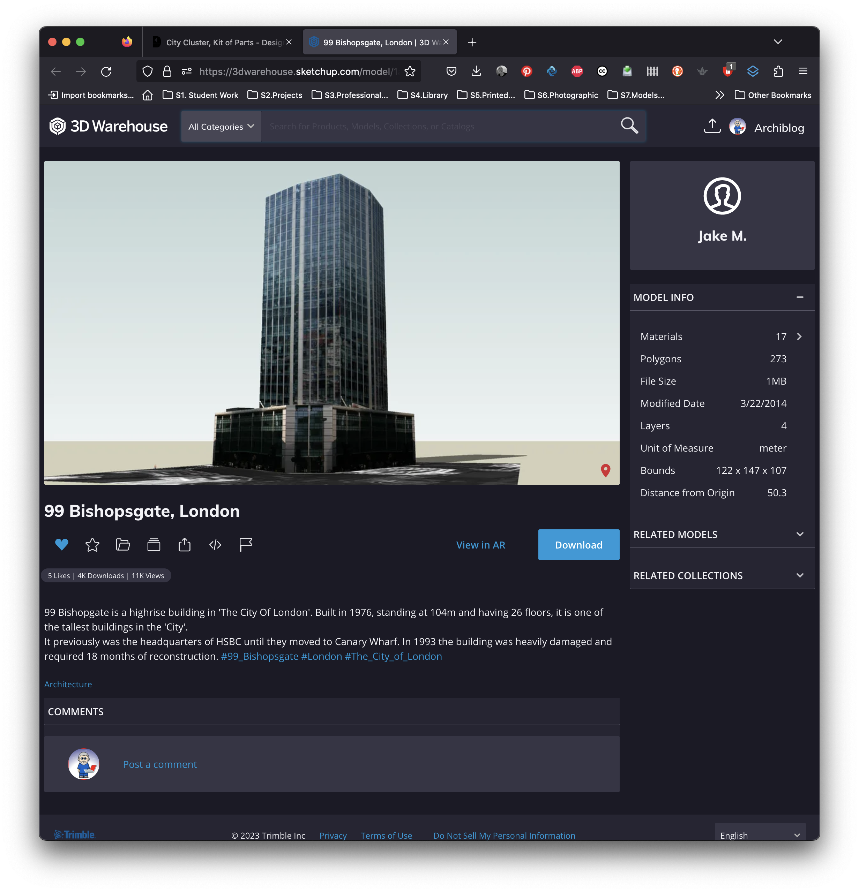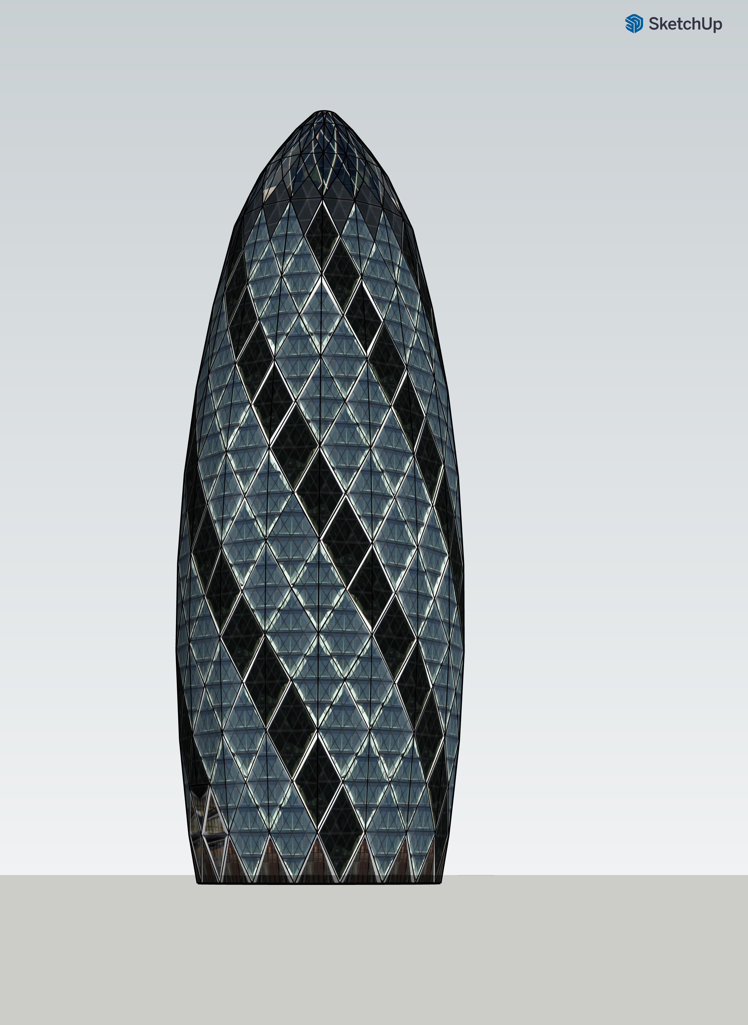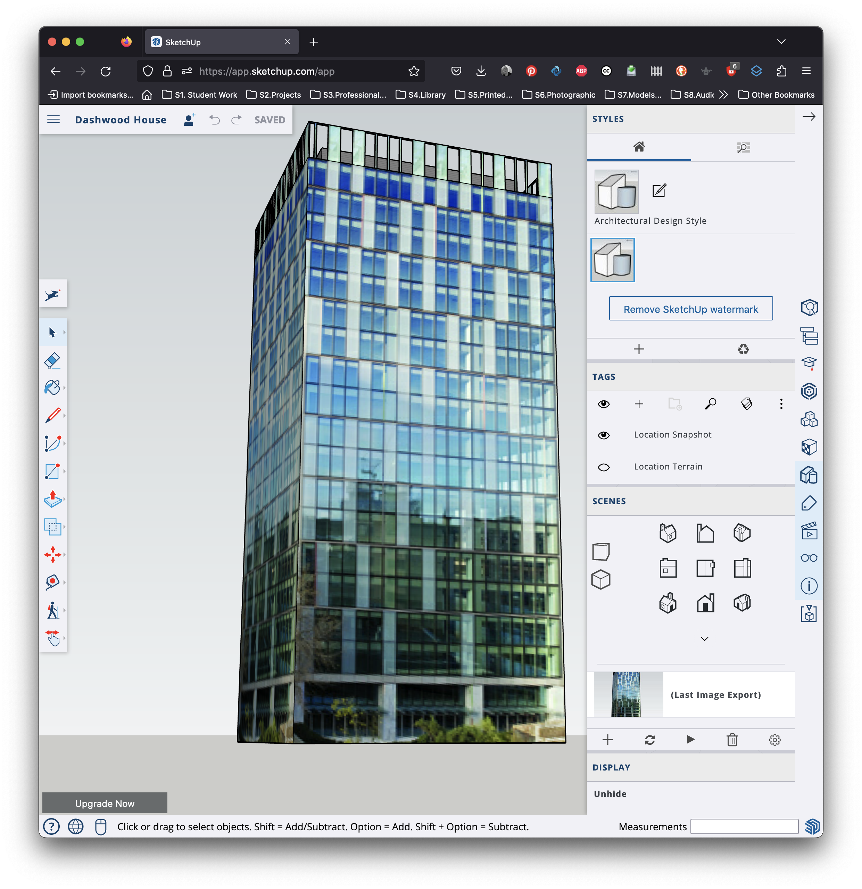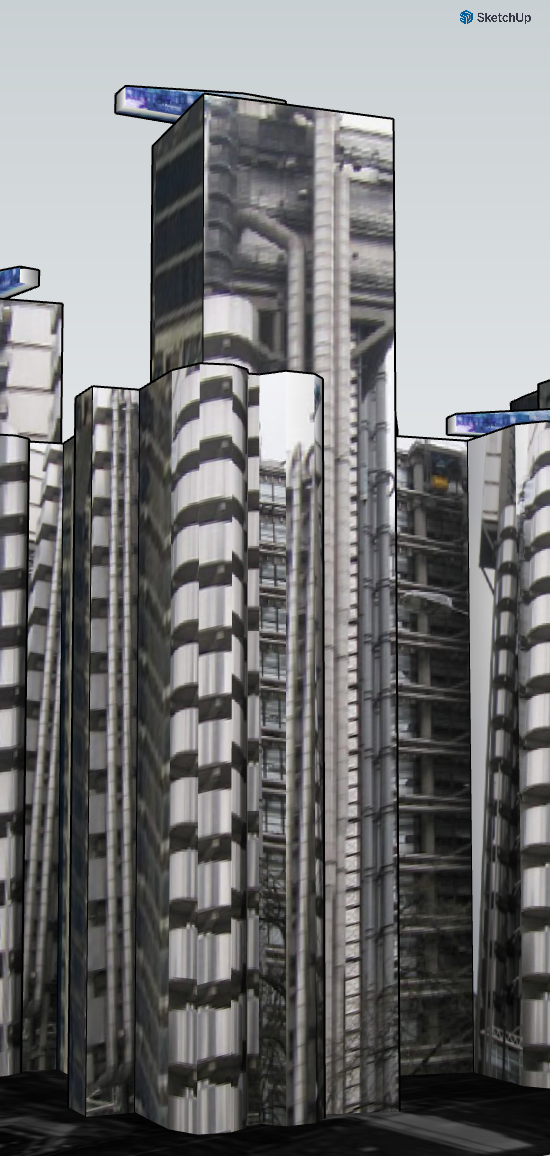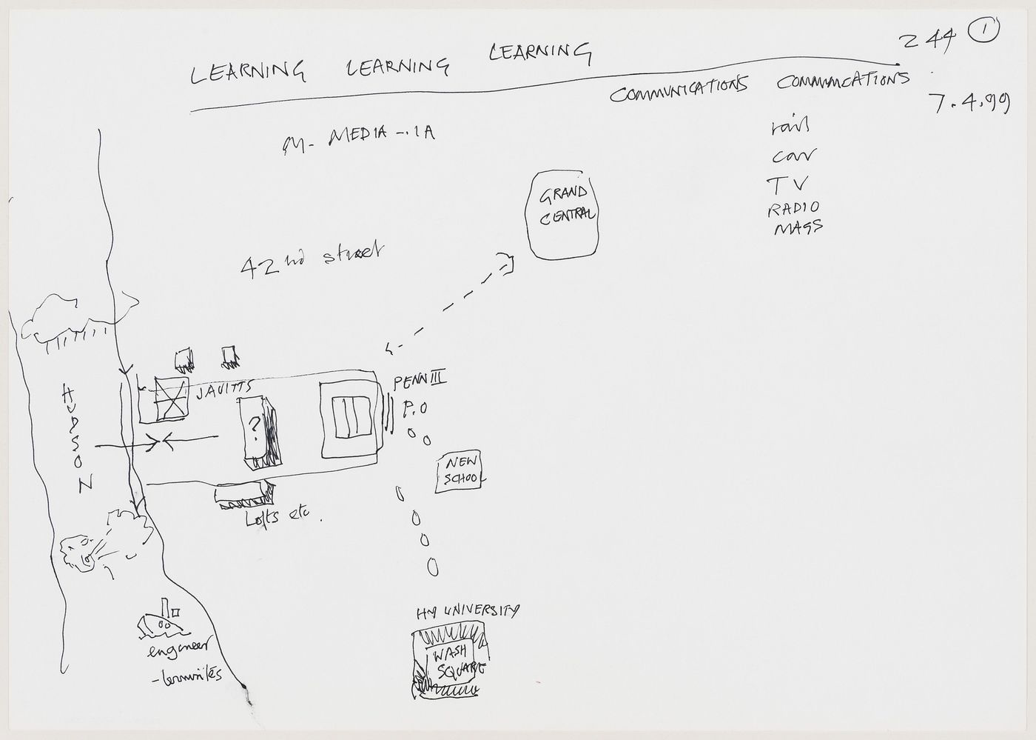City Cluster, Kit of Parts
• Robinson projection indicating the major urban areas on the planet in 2006 - CC BY-SA 3.0
- ... [the office building's] increasing dominance in major urban areas throughout the world is accompanied by a disastrous lack of questioning of its medium and long-term usefulness.
- (Price, C. (1969) 'ECHOES', Architectural Design, September.)
Contents |
[edit] CITY CLUSTER: A kit of parts generating a worldwide system
|
1.1 This article is predicated on an ambiguous concept, namely:—
A study of the literature has suggested two possible definitions, namely:—
• Drawing 1: "Consolidation of the City Cluster of High Buildings." Courtesy of Foster + Partners, 1998.
Christopher Alexander, however, has introduced the idea of a generating system. For example:—
Thus the first thing is the full title: "City Cluster, Kit of Parts". It means viewing a city cluster not as a single thing but as a kit of parts, or elements, generating a worldwide system of megalopolises, or city clusters - i.e. a megalopolitan system. 1.2 In addition to the subjective need suggested by Foster + Partners in their presentation in 1998, Massey has identified a commercial need, namely:—
In the same year, the Canadian Centre for Architecture (CCA) initiated the Design of Cities competition for a site in western Manhattan, New York City, New York. The five finalists included Cedric Price. [2]
• Drawing 2: "Axonometric for IFPRI site", by Cedric Price, 1999. In the FAX confirming his "nomination and extreme interest in participation in the IFCCA project" Cedric Price identified a need, namely:—
Thus this article focuses on the relation between contemporary aspirations and architecture. 1.3 In response to the commercial need to generate profits Foster + Partners proposed a solution, namely:—
• Model 1: "Site Analysis: Urban Context" - Source: Foster + Partners
In contrast, Cedric Price proposed a radically different solution, namely:— Thus this article also focuses on the link between architecture and design criteria. |
[edit] KIT OF PARTS: A generator of a worldwide system
|
2.1 Points 1.1 to 1.3 above indicate:—
These differences are discussed below in points 2.2 and 2.3. 2.2
However, Norman Fellows has claimed:—
• Model 2: "Plan view with overlay of site Scene 14" - Source: Norman Fellows, 2021.
|
Table 1 below shows models of office buildings A to L from Foster + Partners' original city cluster- see key to Drawing 1.
|
A International Financial Centre |
|
B 99-101 Bishopsgate |
|
C Swiss Re House |
The invitation to "Learn More" about Swiss Re House links to its description on Wikipedia under 7 headings:— |
|
E Deutsche Bank |
|
F Stock Exchange |
|
G Angel Court |
|
H Drapers' Gardens |
|
I Dashwood House |
|
J Lloyd's |
|
K Dresdner Kleinwort Benson |
|
L Barclays, Lombard St. |
Table 1: Models of office buildings A to L from Foster + Partners' original "City Cluster" dated 1998.
|
Other office buildings permitted under the changed planning regime included:—
|
• Table 2 below indicates the continuing generation of a worldwide commercial system
|
2005 - Sydney, Australia |

|
2014 - Dubai, UAE |

|
|
2014 - Paris France |
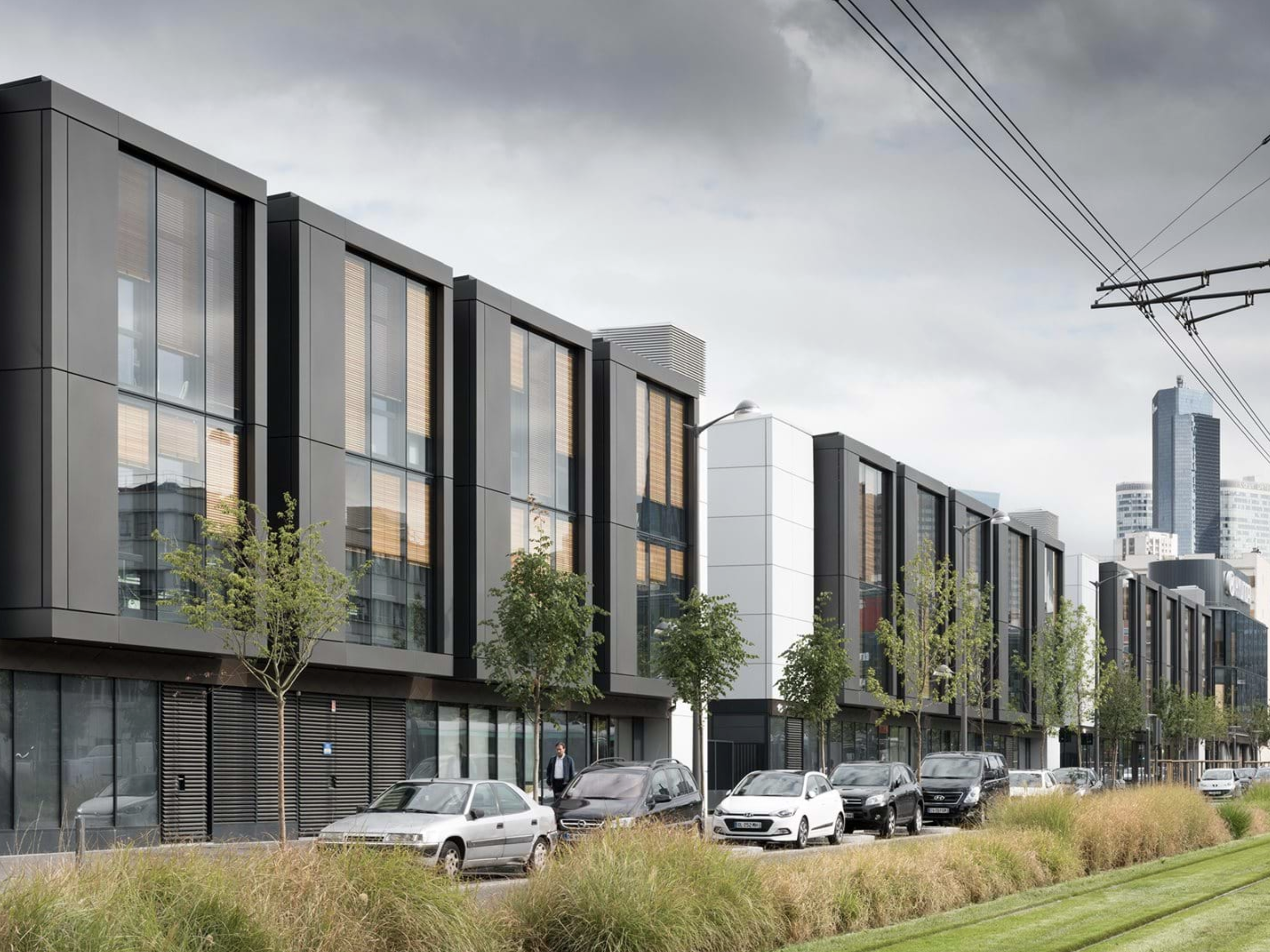
|
2014 - Washington DC USA |

|
|
2017 - Shanghai, China |
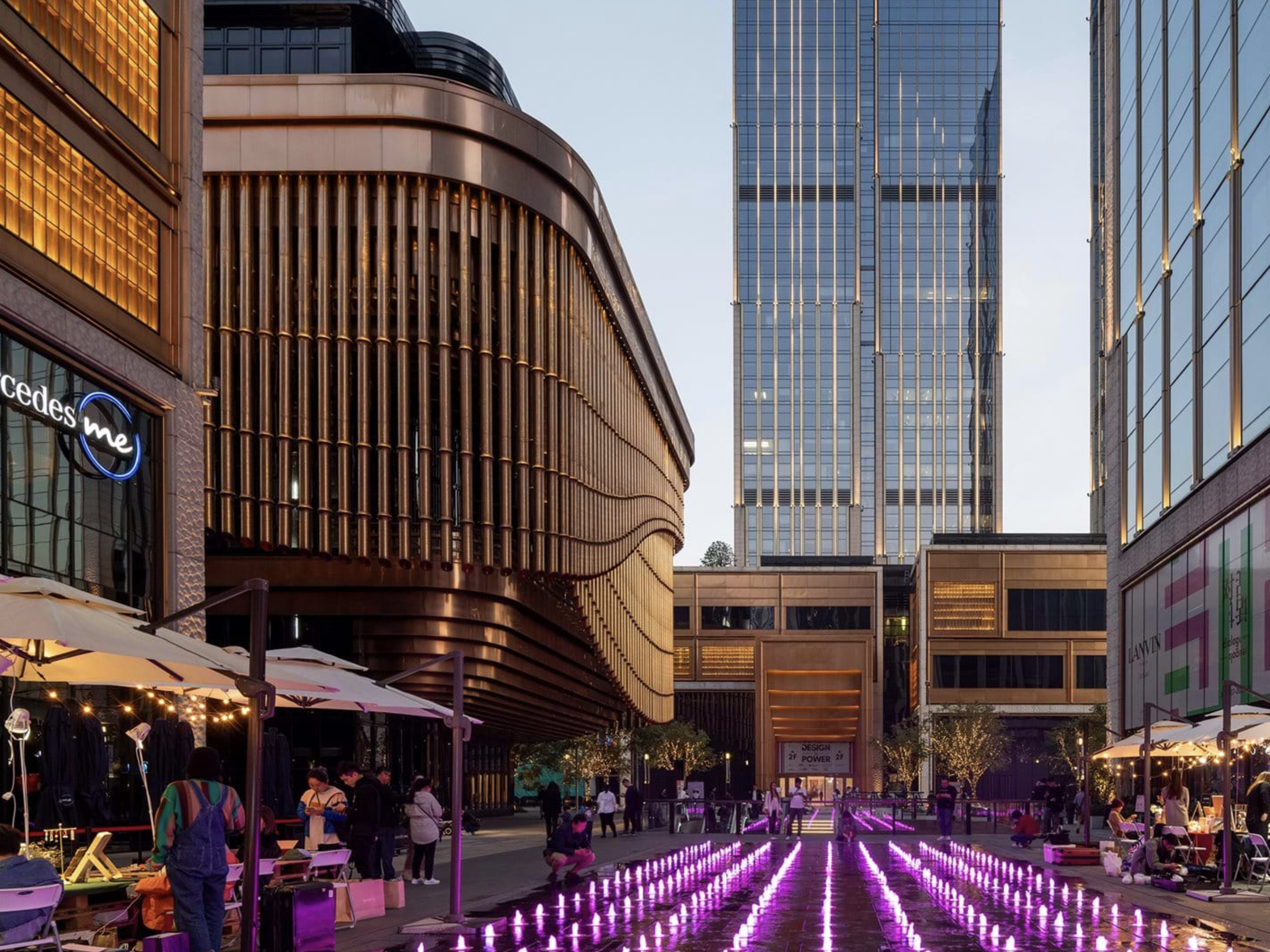
|
2020 - Kuwait |

|
|
2020 - Dubai, UAE |
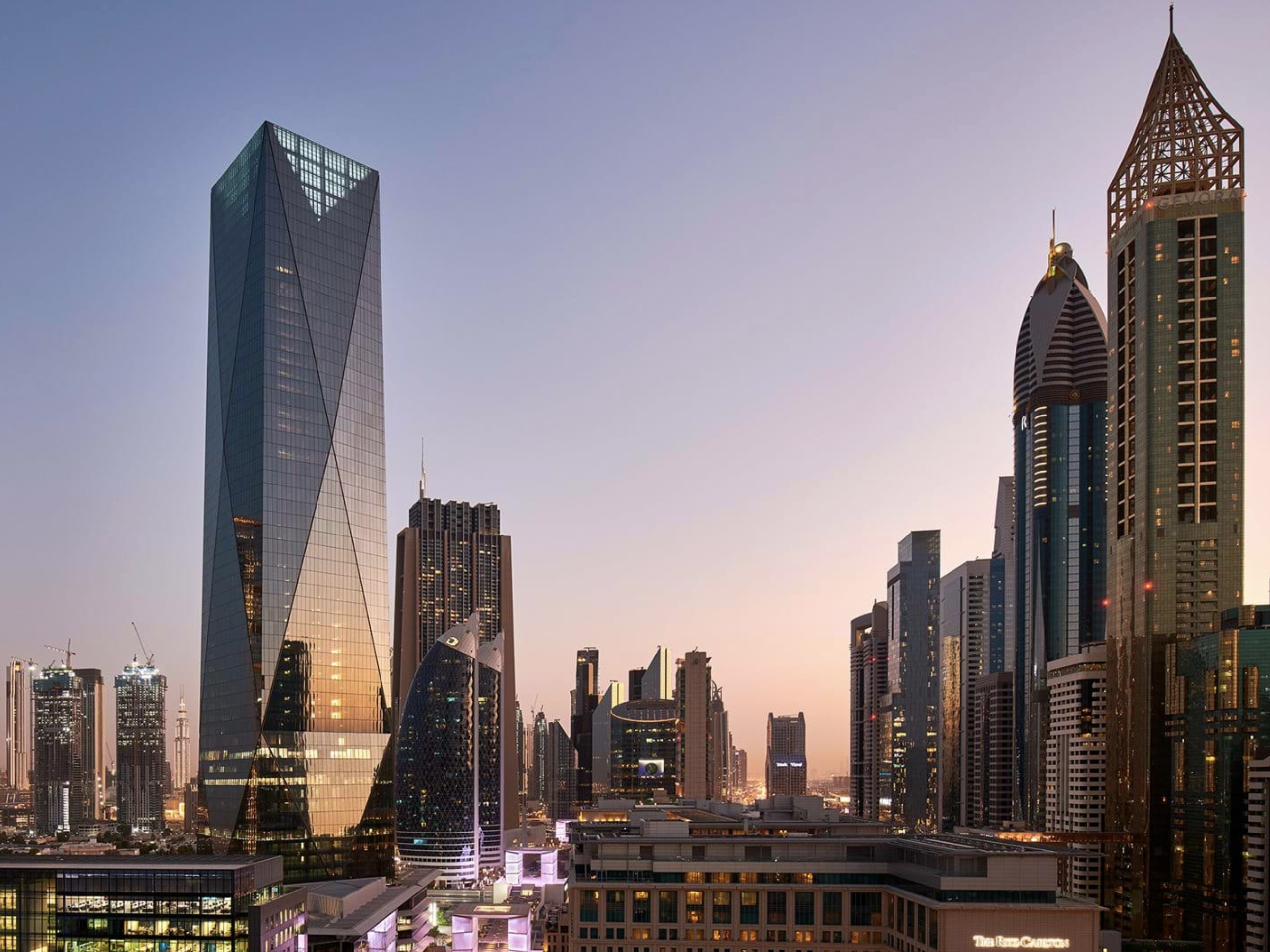
|
2022 - Hangzhou, China |

|
|
2022 - New York, USA |

|
2022 - Sydney, Australia |

|
|
2023 - Shanghai, China |
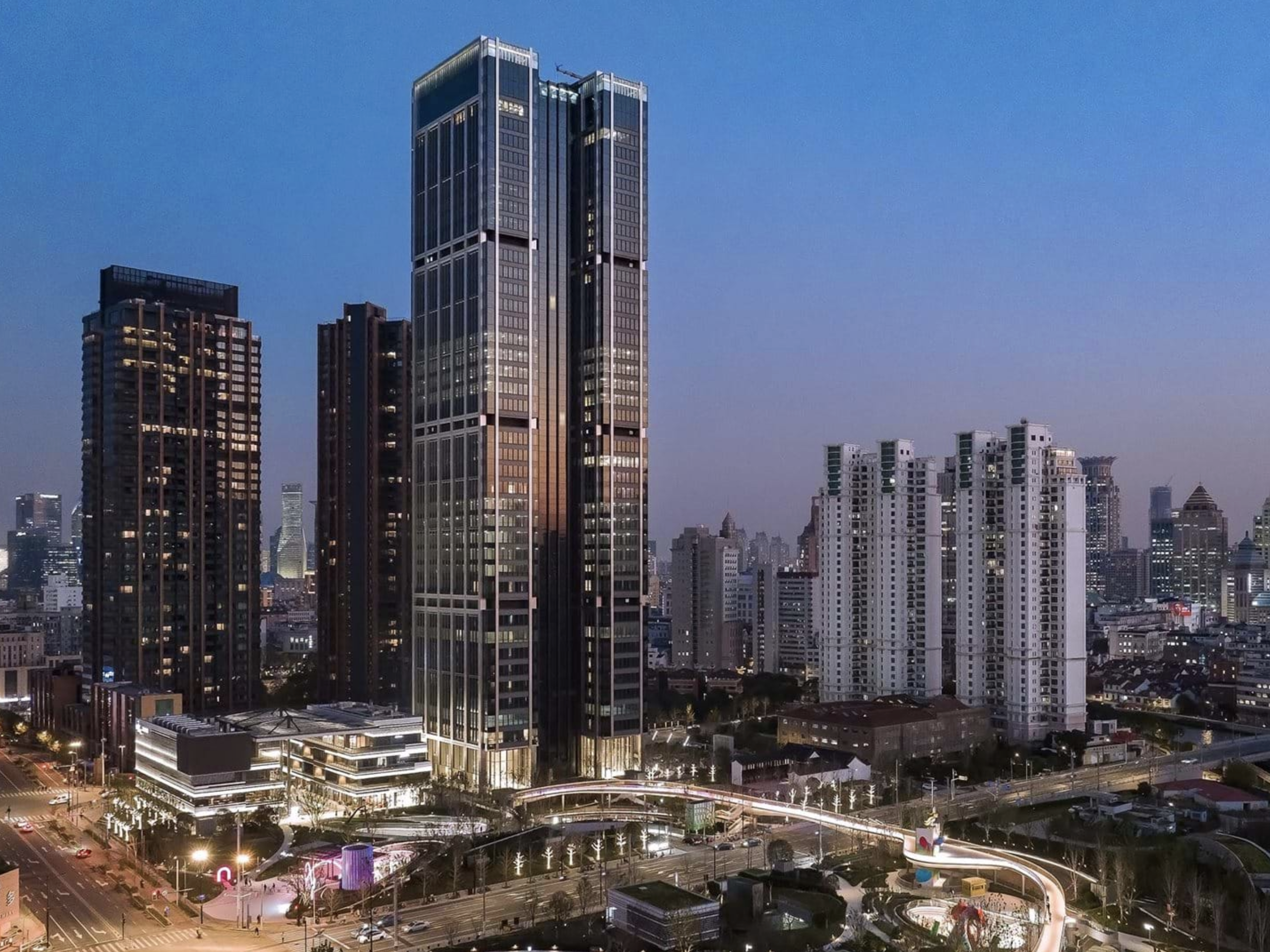
|
2023 - San Francisco, USA |

|
• Table 2: A selection of office buildings designed by Foster + Partners since the completion of Swiss Re House.
Note:— 50 Hudson Yards is located on the site of the Design of Cities competition in Manhattan.
Thus this article argues, firstly:—
- ... that, in 1998, "City Cluster" was the first in a series of commercial projects by Foster + Partners.
2.3
- "Defence, energy and commerce have in the past been sufficient generators of cities. This project assumes that education and the need to exchange information may have a similar generative force: cities can be made by learning."
- (Price, C. (1966) 'Potteries Thinkbelt', Architectural Design, October).
• Drawing 244/001: "LEARNING LEARNING LEARNING", by Cedric Price, 1999.
- "Drawings like this one are evidence of the underlying assumption behind IFPRI."
- (Fellows, N. (2023) 'Swiss Re Think')
Thus this article argues, secondly:—
- ... that, in1999, "IFPRI" was the last in a series of educational projects by Cedric Price.
[edit] CONCLUSION
This article affirms its major premise as evidenced by the facts:—
- ... that Foster + Partner's commercial aspirations in 1998 related to the architecture of city clusters; and
- ... that Cedric Price's educational aspirations in 1999 related to the architecture of IFPRI.
This article also affirms its minor premise as evidenced by the facts:—
- ... that the architecture of city clusters is linked to desgn criteria such as risk and the transformation of economies and governance but not to the long-term life of office buildings: and
- ... that the architecture of IFPRI is linked to design criteria such as doubt, delight and change.
It therefore concludes:—
- ... that Swiss Re House was the original (commercial) schema of action;
- ... that the "City Cluster" in the City of London was a model for generating a system of city clusters;
- ... that, subsequently, Foster + Partners' other office buildings dotted throughout the world generate an emergent megalopolitan system.
and
- ... that the Potteries Thinkbelt was the original (educational) schema of action;
- ... that ATOM is a model for a kit of educational parts; [5]
- ... that IFPRI anticipates the generation of a worldwide educational system. [6]
- "I think it's only the beginning. I think that a clear and beautiful idea becomes politically stronger and stronger with time."
- (Mike Nichols, Letter to Cedric Price dated October 19, 1999). [7]
[edit] Notes
[1] Wikipedia (2023) 'Megalopolis'.
[2] In addition to Cedric Price, the architects chosen to compete included Ben van Berkel and Caroline Bos of Amsterdam; Peter Eisenman of New York who won the competition and its $100,000 prize with a design developed with David Childs of Skidmore, Owings & Merrill; Thom Mayne of Santa Monica, California.; and Jesse Reiser and Nanako Umemoto of New York.
[3] Foster + Partners, '30 St Mary Axe'.
[4] Comment made in December 1999.
[5] Price, C. (1968) 'Atom', Architectural Design, May.
[6] Fellows, N. (2015 et seq.) 'Edukit'.
[7] Nichols, M. (1999) 'Letter to Cedric Price', October 19 in Hardingham, S. ed. (2003) 'Cedric Price Opera)
[edit] References
Alexander, C. (1968) 'Systems Generating Systems', Architectural Design, December.
Fellows, N. (2023) 'Swiss Re Think', Archimash, February 18.
Foster + Partners (1998) 'Swiss Re House, Record Set of Presentation', 19th and 21st October. [2]
Haber, M. (2023) 'Is living in an empty office the answer to the housing crisis?', The Guardian, 10 February.
Massey, J. (2013) 'Risk Design', Aggregate 1, October.
Massey, J. (2013) 'The Gherkin: How London’s Famous Tower Leveraged Risk and Became an Icon (Part 4)', archdaily, 26 November.
Muschamp, H. (1999) 'Design Fantasies for a Strip of the West Side', New York Times, October 18.
Price, C. (1966) 'Potteries Thinkbelt', Architectural Design, October
Price, C. (1969) 'ECHOES', Architectural Design, September.
Wainwright, O. (2019) 'Welcome to Manc-hattan: how the city sold its soul for luxury skyscrapers', The Guardian, 21 October.
[edit] Further Reading
D'Souza, D. (2022) 'How London Became the World’s Financial Hub', Investopedia.
Fellows, N. (2015) 'The Fuller Challenge: My First Submission', on the 'Beyond Supercrit #1: CP: PTb' website.
Fellows, N. (2019) 'Edukit: A fantasia of the stories behind it'.
Fellows, N. (2020) 'Edukit: World Educational System—Kit of Parts'.
Kaika, M. (2010) 'Architecture and Crisis: Re-inventing the Icon, Re-imag(in)ing London and Re-branding the City', ResearchGate.
Massey, J. (2013) 'The Gherkin: How London's Famous Tower Leveraged Risk and Became an Icon', archdaily, 5 November.
Massey, J. (2013) 'The Gherkin: How London’s Famous Tower Leveraged Risk and Became an Icon (Part 2)', archdaily, 12 November.
Massey, J. (2013) 'The Gherkin: How London’s Famous Tower Leveraged Risk and Became an Icon (Part 3)', archdaily, 19 November.
Massey, J. (2013) 'The Gherkin: How London’s Famous Tower Leveraged Risk and Became an Icon (Part 4).
Muschamp, H. (1999) 'CRITIC’S NOTEBOOK; Design Fantasies for a Strip of the West Side', New York Times, in Extremely Provocative.
Swissinfo.ch (2007) 'Swiss Re sells the "Gherkin"'
--Archiblog 09:28, 23 Mar 2023 (BST)
[edit] Related articles on Designing Buildings
Featured articles and news
Retrofit 25 – What's Stopping Us?
Exhibition Opens at The Building Centre.
Types of work to existing buildings
A simple circular economy wiki breakdown with further links.
A threat to the creativity that makes London special.
How can digital twins boost profitability within construction?
The smart construction dashboard, as-built data and site changes forming an accurate digital twin.
Unlocking surplus public defence land and more to speed up the delivery of housing.
The Planning and Infrastructure Bill
An outline of the bill with a mix of reactions on potential impacts from IHBC, CIEEM, CIC, ACE and EIC.
Farnborough College Unveils its Half-house for Sustainable Construction Training.
Spring Statement 2025 with reactions from industry
Confirming previously announced funding, and welfare changes amid adjusted growth forecast.
Scottish Government responds to Grenfell report
As fund for unsafe cladding assessments is launched.
CLC and BSR process map for HRB approvals
One of the initial outputs of their weekly BSR meetings.
Architects Academy at an insulation manufacturing facility
Programme of technical engagement for aspiring designers.
Building Safety Levy technical consultation response
Details of the planned levy now due in 2026.
Great British Energy install solar on school and NHS sites
200 schools and 200 NHS sites to get solar systems, as first project of the newly formed government initiative.
600 million for 60,000 more skilled construction workers
Announced by Treasury ahead of the Spring Statement.
The restoration of the novelist’s birthplace in Eastwood.
Life Critical Fire Safety External Wall System LCFS EWS
Breaking down what is meant by this now often used term.
PAC report on the Remediation of Dangerous Cladding
Recommendations on workforce, transparency, support, insurance, funding, fraud and mismanagement.
New towns, expanded settlements and housing delivery
Modular inquiry asks if new towns and expanded settlements are an effective means of delivering housing.









